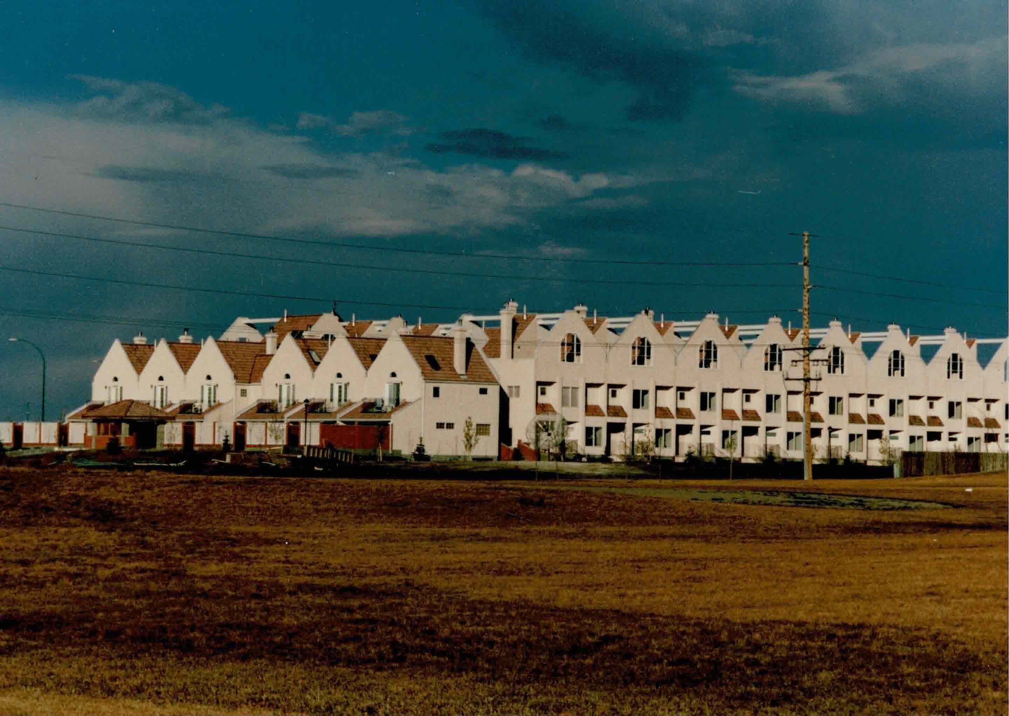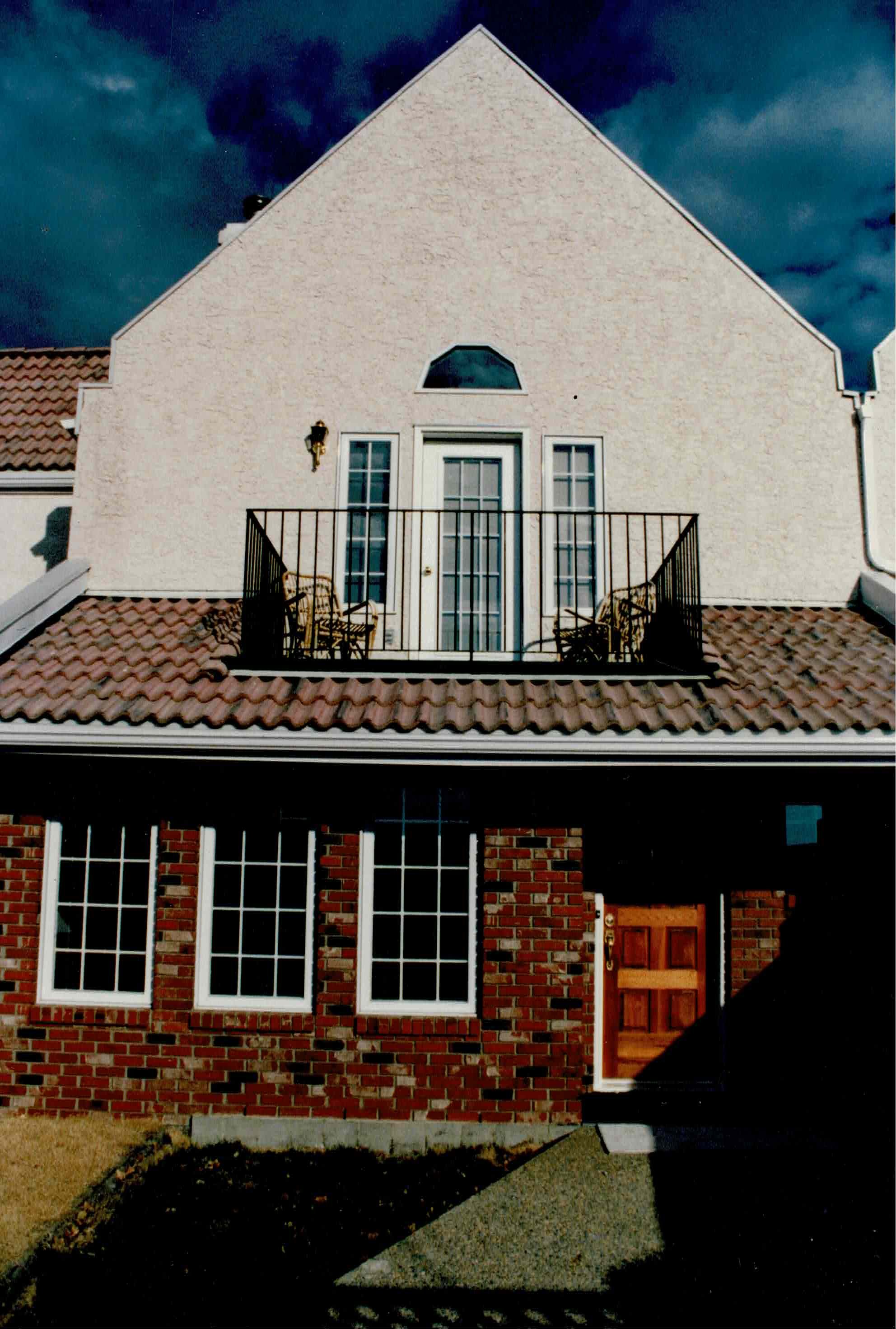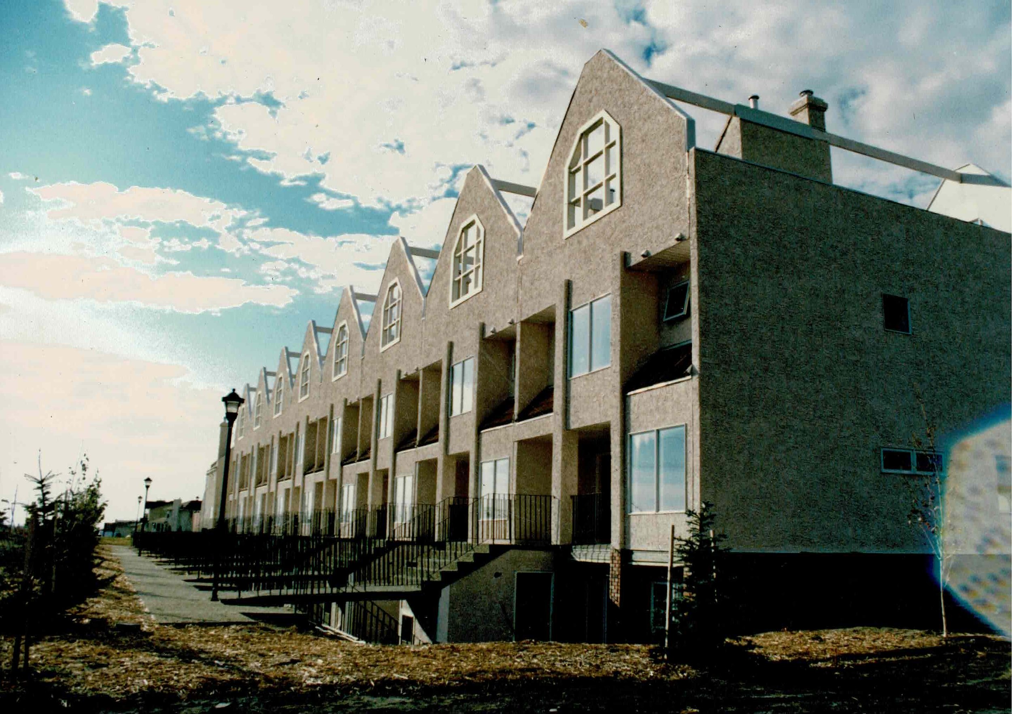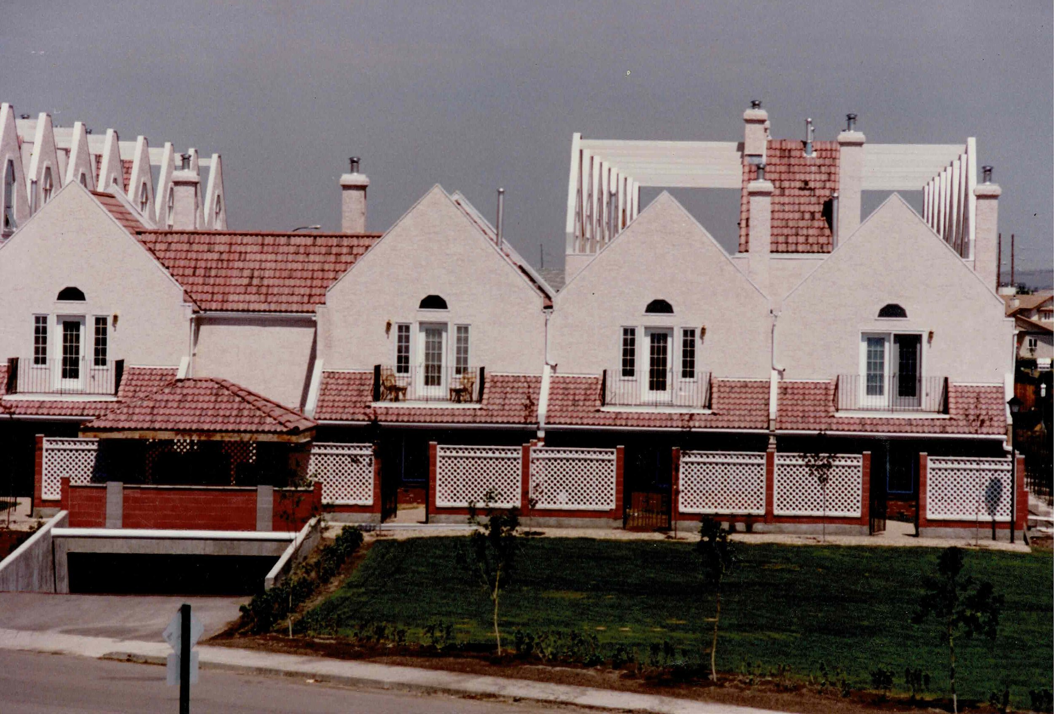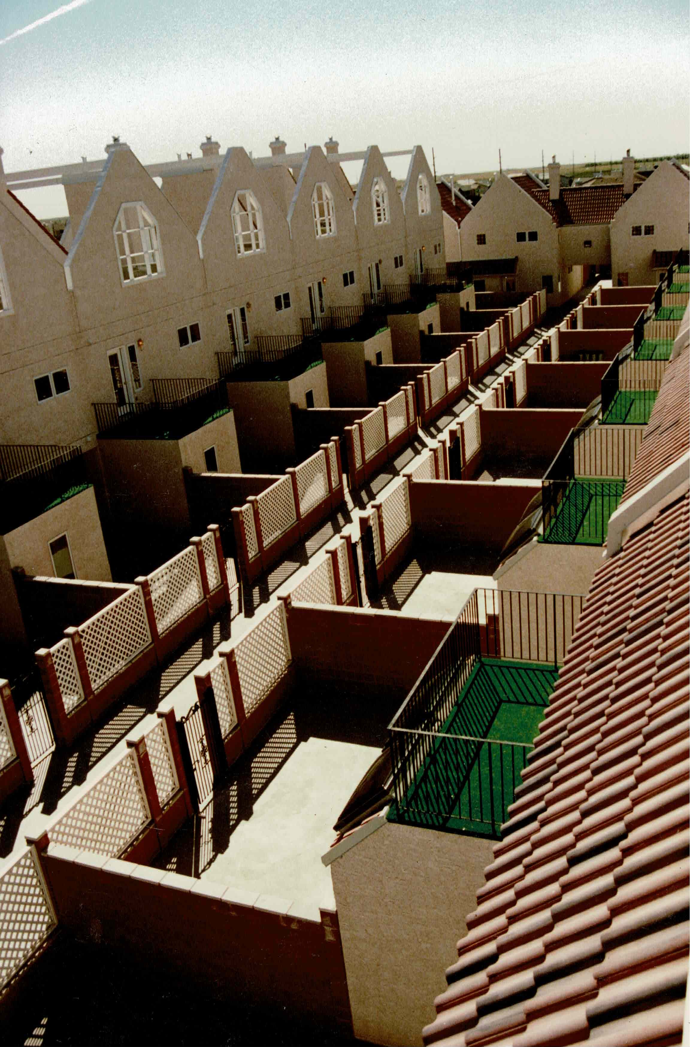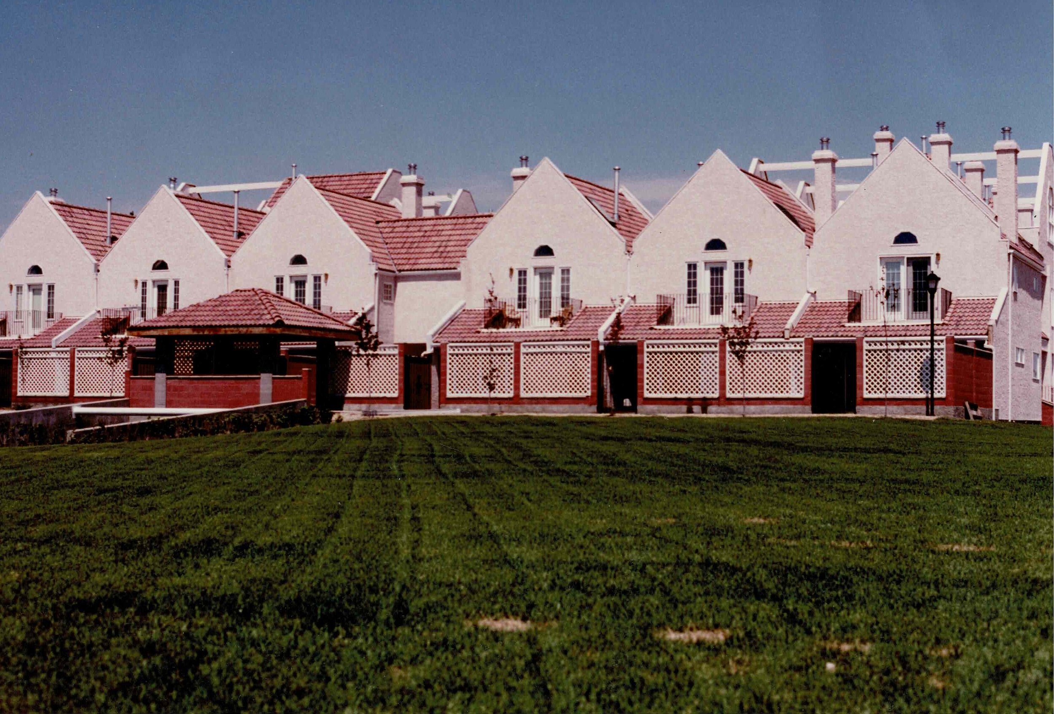
Assiniboine Terrace
Assiniboine Terrace is located in Regina, SK. The project was designed with the idea to cluster prairie living in a multifamily complex and to express features that acknowledge the climate and geography of the plains as well as serving intergenerational mixes of people.
The base of the building from East to West consists of lower-level suites to an underground parkade, private double garages to parking lot and a fir tree landscaped border. The condos were placed onto a prefab concrete roof covering the parkade. All condos were separated by full height block walls to minimize sound transfer and fire spread. The exterior walls are super-insulated. Shared walls have no heat loss factors. The larger condos have flat rooftops with stair access. These roofs have multiple design configurations to allow future expansion for rooftop uses such as solarium, home office, roof patio, suite for university student; roof garden and unique custom combinations.
The interior of the complex has a North to South walkway accessing walled courtyards of the units, a clustered mail kiosk and a north end grove of trees. The eight large west side units have double garages versus parkade access and the eight east side units have a lower level suite to rent as a mortgage helper.


