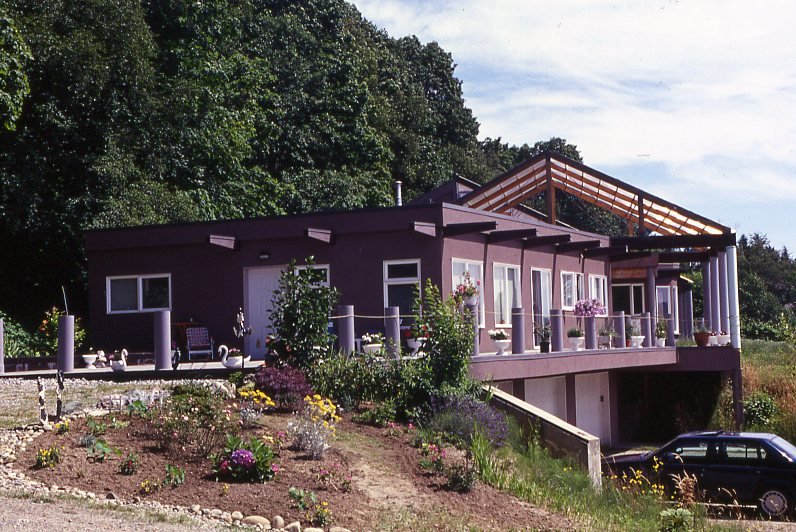
Hazelmere Organic Farm
Hazelmere Organic Farm was designed as extended family complex that included grandparents cottage, a glass covered, outdoor patio, commercial scale kitchen, family living quarters, greenhouse/solarium and four micro-rooms surrounding a study library for four daughters. The complex was placed on the higher Northern edge of the property leaving the five acre farm for intensive organic vegetable production on the South. Seedlings are grown in a house-integrated solarium. The Main House has natural daylighting using an East to West skylight that bisects the house. The house has stamped concrete infloor heating system, super-insulated foundations, exterior walls and roofs and interior timber frame ceilings.













