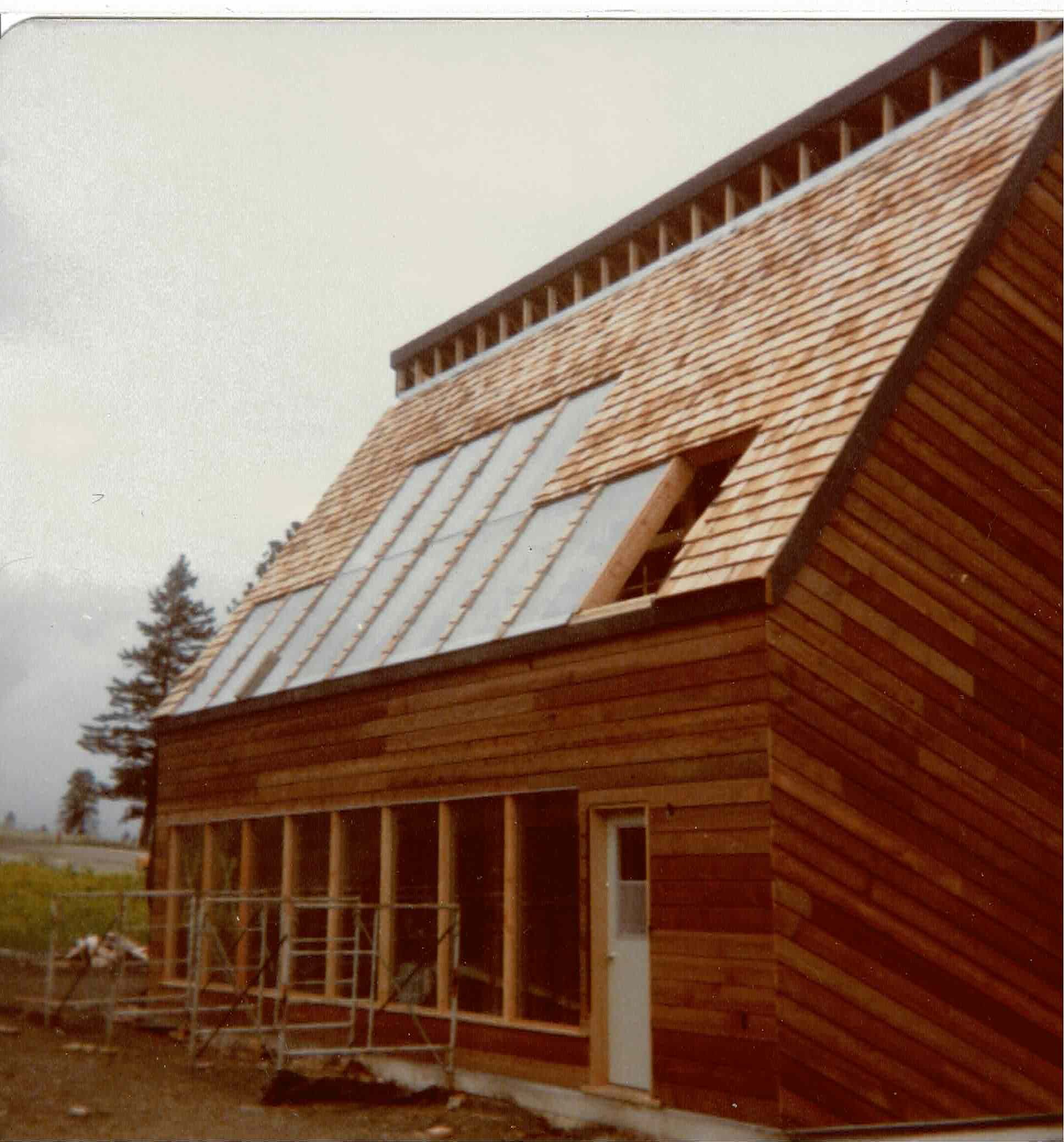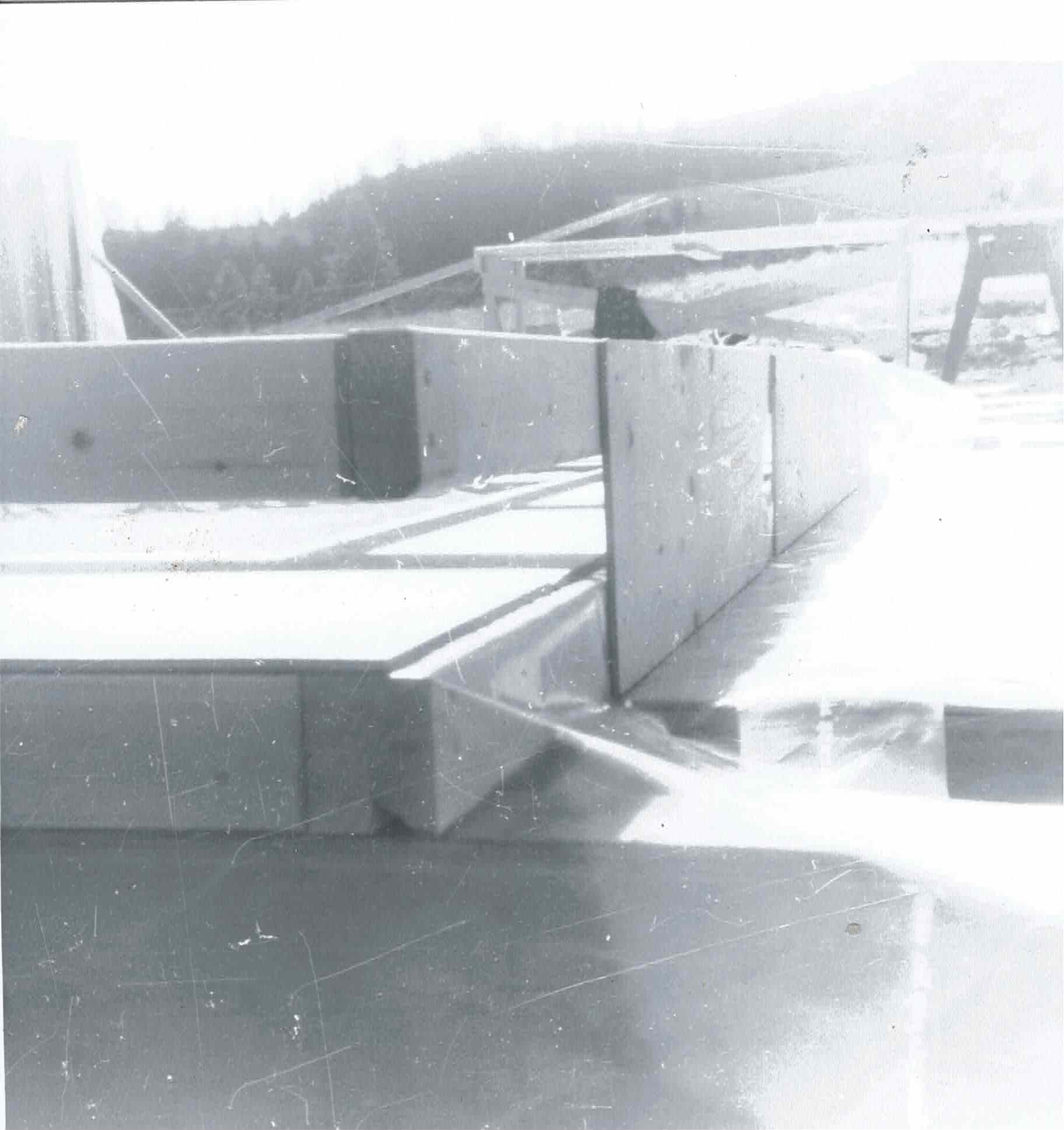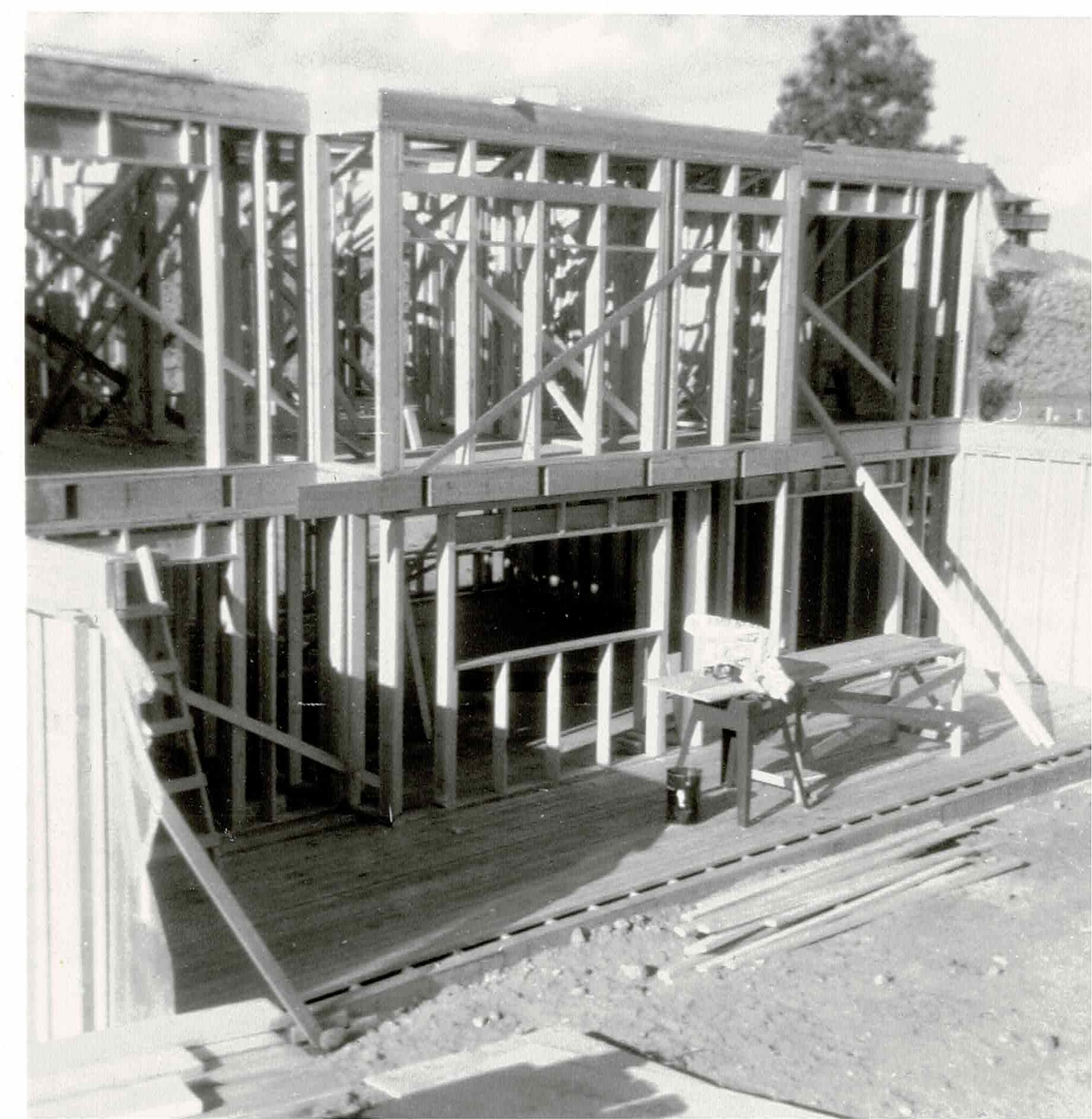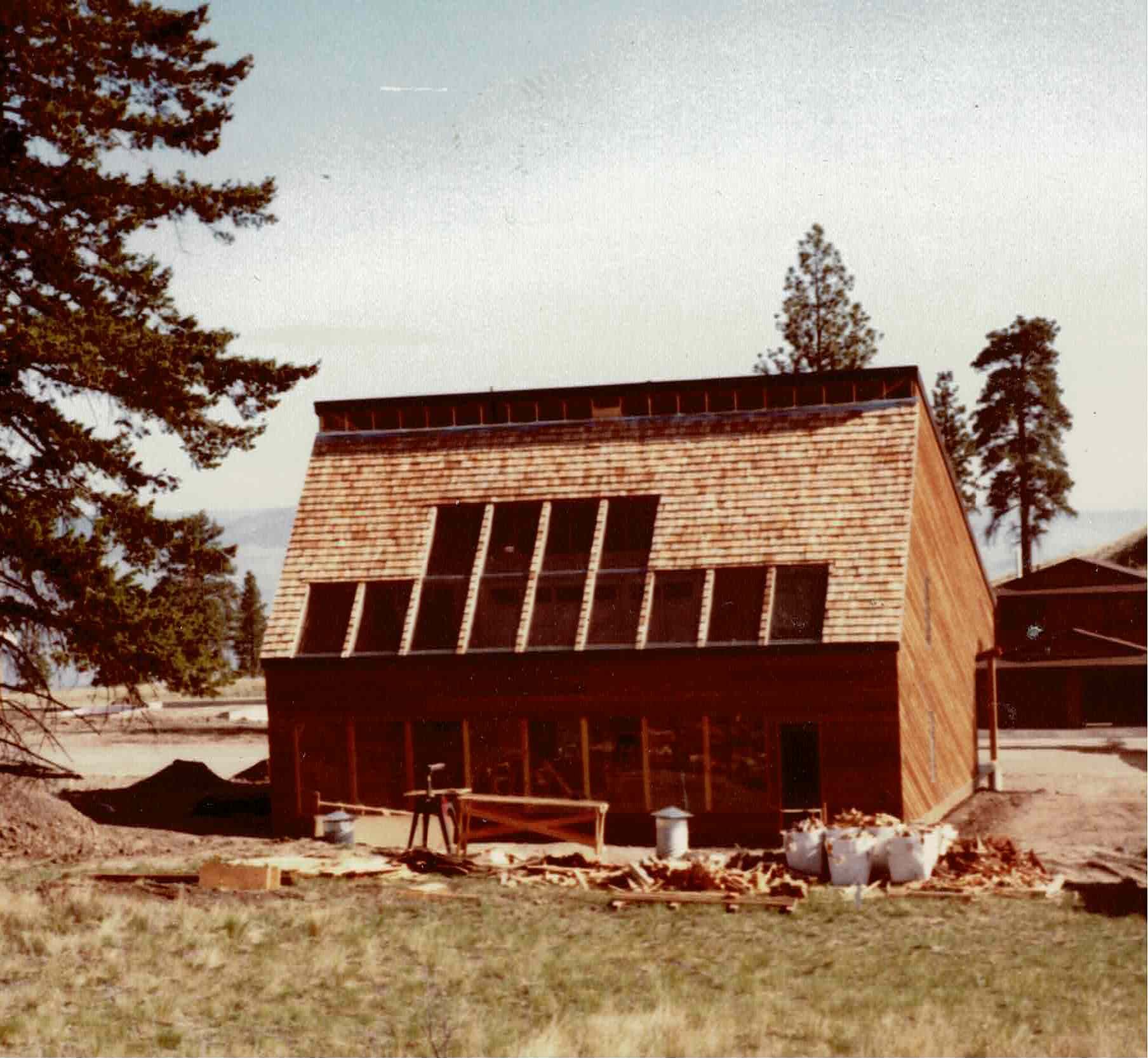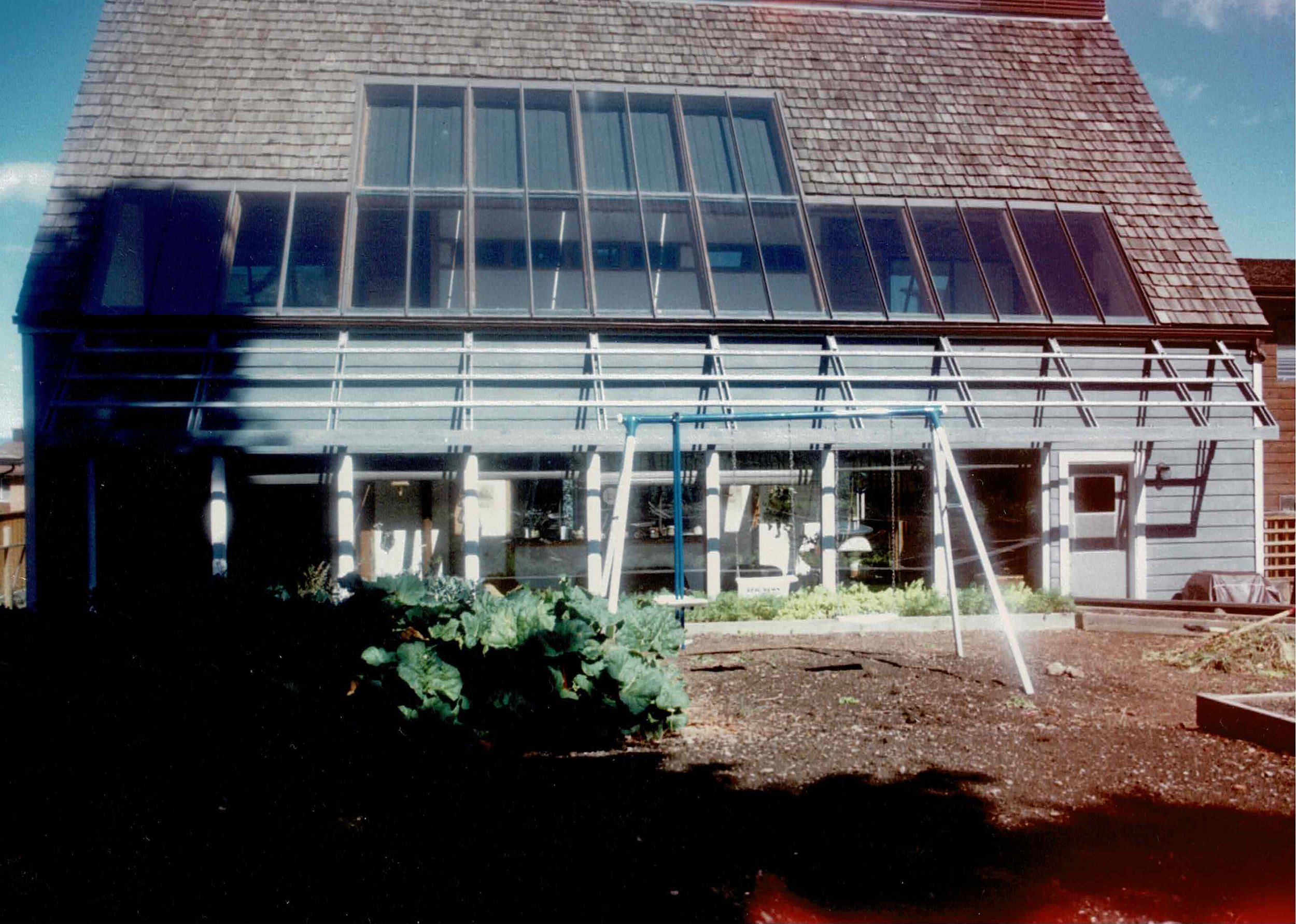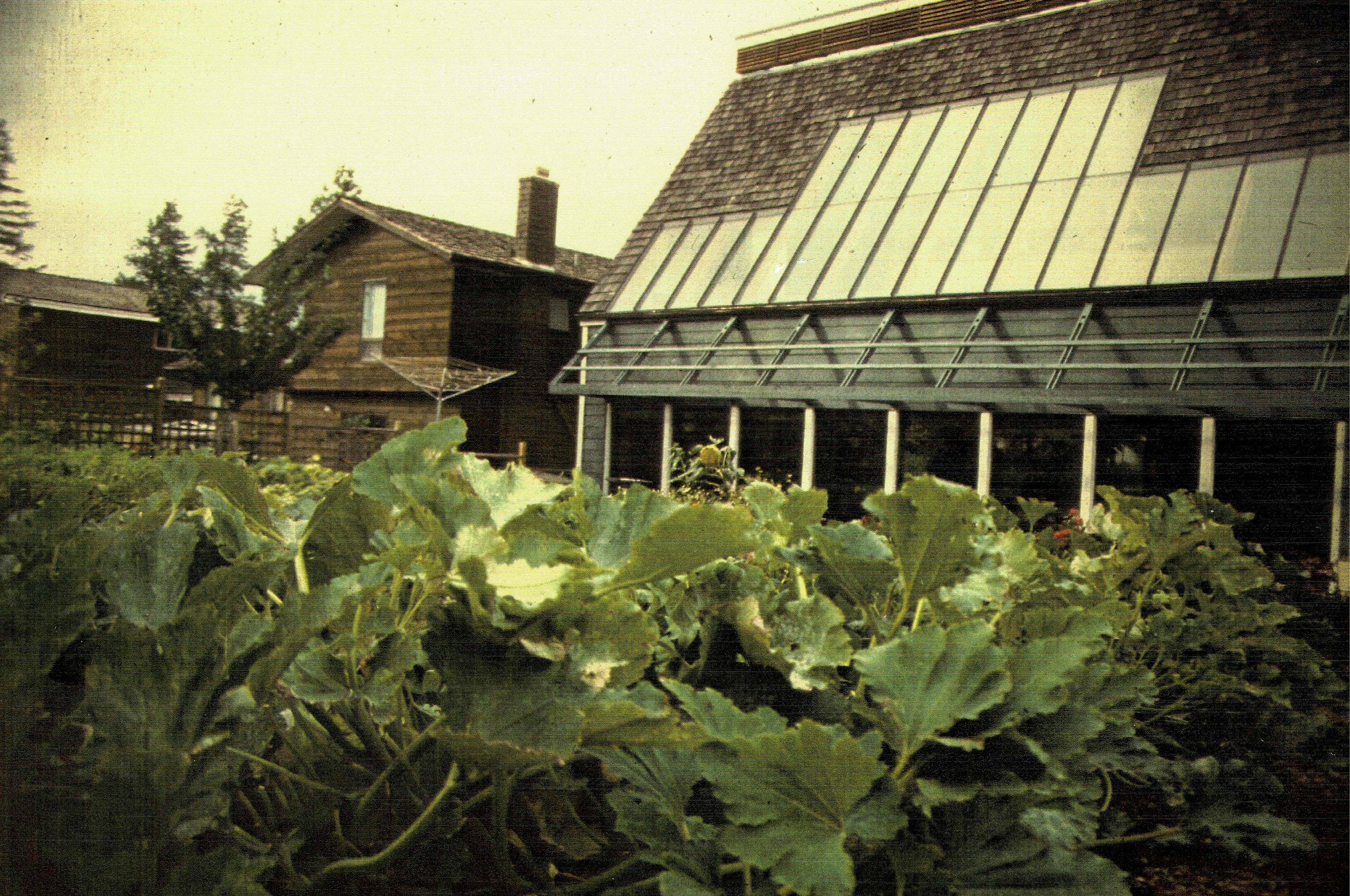
Rink House
The Ekose’a House was designed and built in 1980 to demonstrate a totally passive house concept before there was low-E glass or air-to-air heat exchangers. Located in Kamloops BC, the house had to embrace both cold winters and hot summers and do it passively. The project used a concept of a house within a house. The outer house had a south greenhouse space, a full north side passage/duct and a crawlspace that formed an complete loop for air to circulate naturally and maintain a “tempered” space outside of the inner house. Fresh air entered through an earth tube system buried below frost.
East & west walls were 12” thick double stud walls with blown cellulose fibre insulation. Eighty percent of the hot water was provided by a thermo-siphon solar water heater placed in the top of the greenhouse. A central mass fireplace burned one cord of wood per year in the coldest months. The home was quiet, fresh and comfortable year round. A raised vegetable beds and dwarf apple trees formed an organic garden throughout the south yard.


