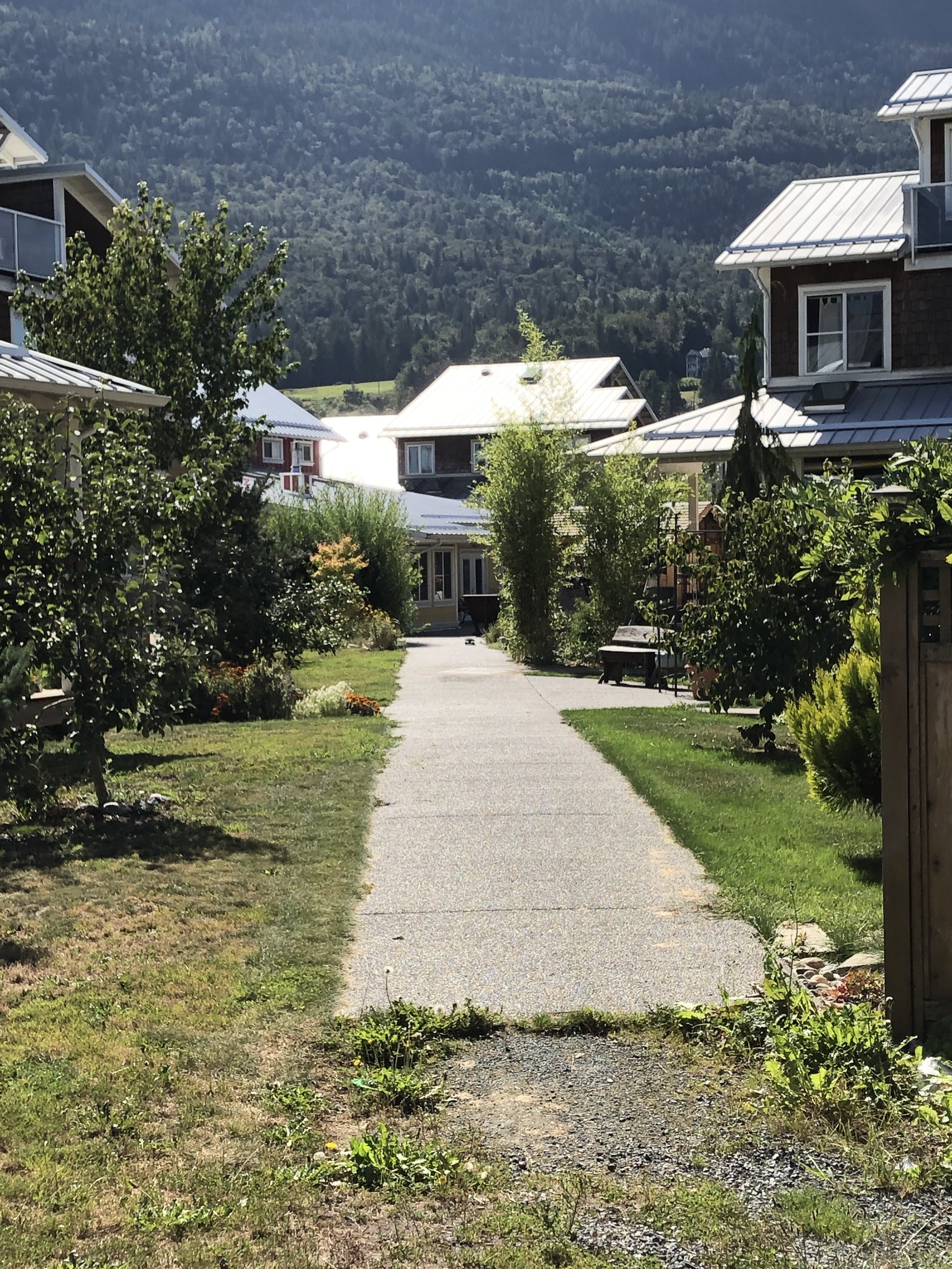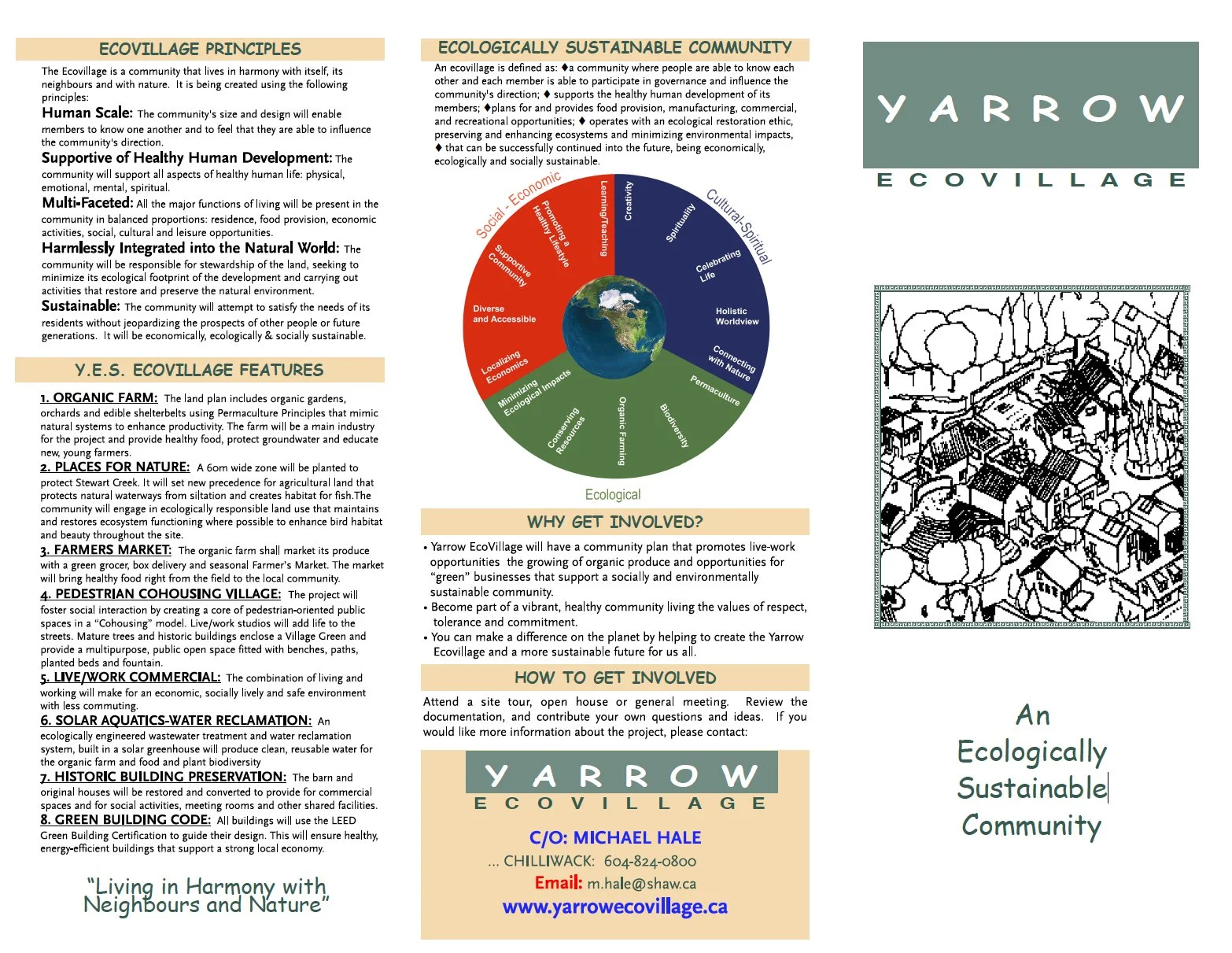
Yarrow Ecovillage
The Yarrow Ecovillage project was designed to convert a dairy farm in the centre of Yarrow, BC into a dense and lively ecologically sustainable neighbourhood. It consists of a 20 acre certified organic farm, a 30 unit cohousing project and a commercial, retail, residential development on Yarrow Central Road. A Co-Design Process was used involving the towns folk and members of the ecovillage group. After three co-design meetings, the formation of ten principles of sustainability and a zoning document called the “Ecovillage Zone”, unanimous support was granted by the Chilliwack Council and the people of Yarrow.
Environmental:
The project idea was to cluster buildings to the north side of the site adjacent to the main town road. This would leave the balance of 20 acres to create a large organic vegetable farm and a restoration of the riparian zone and creek. A perimeter shelterbelt was also installed to protect the organic farm from pesticide/herbicide spray drift from neighbouring chemical farmers. The buildings were designed for solar orientation, thermal performance and health.
Economics: The 20 acre organic farm provides a great engine for the community to provide local organic food products. The Cohousing contains many live/work spaces within homes and the front 2 acre (F2A) site currently has a deli/cafe, a commercial event catering kitchen, a reclaimed furniture maker, an air BnB and a rental house. Future plans include new commercial/retail spaces with condominiums above and a village square.
Social: The purpose of the cohousing aspect of the YE is to encourage social interaction and working together. The residential area is all pedestrian with cars parked on the East edge of the site. A Common House on the East side is space for community meetings, meals, fun activities, community offices, fitness and family guest rooms. The F2A site as developing will draw in more people from the town and from the cohousing to create a great mix of social opportunities to share.












